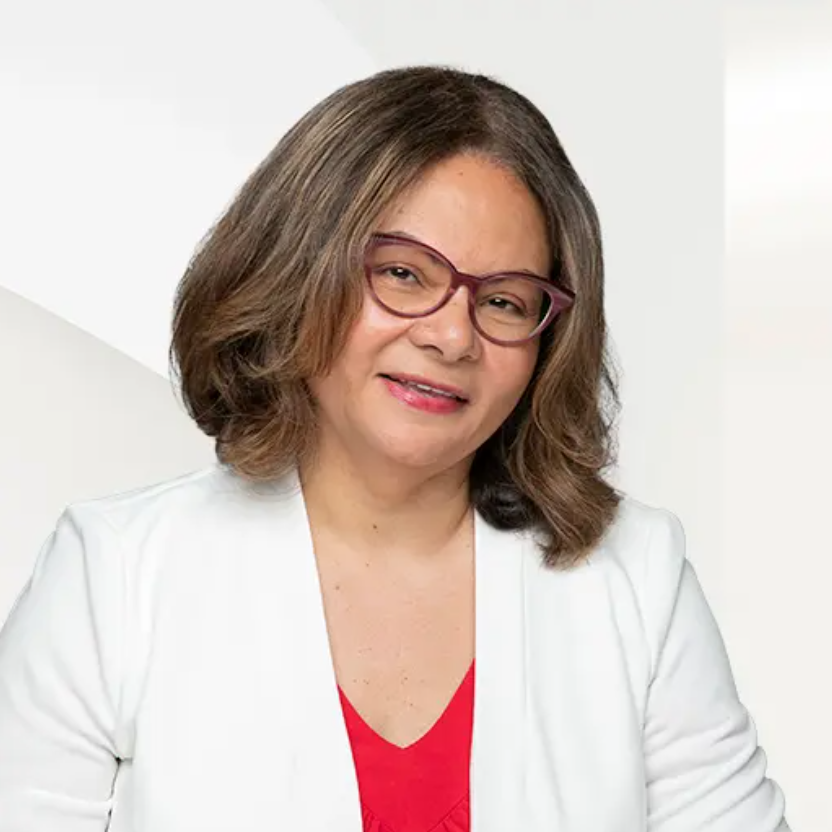Bought with Allode
$1,925,000
For more information regarding the value of a property, please contact us for a free consultation.
4 Beds
2.5 Baths
3,020 SqFt
SOLD DATE : 10/10/2025
Key Details
Property Type Single Family Home
Sub Type Single Family Residence
Listing Status Sold
Purchase Type For Sale
Square Footage 3,020 sqft
Price per Sqft $610
Subdivision Lakemont
MLS Listing ID 2385529
Sold Date 10/10/25
Style 12 - 2 Story
Bedrooms 4
Full Baths 2
Half Baths 1
HOA Fees $48/ann
Year Built 1993
Annual Tax Amount $15,531
Lot Size 10,362 Sqft
Lot Dimensions 10,362
Property Sub-Type Single Family Residence
Property Description
This beautiful home nested in highly desirable Lakemont Chandler Park. It offers 3,020 sqft with 4 bedrooms (buyer to ver.) plus bonus room ideal for offices, 2.5 bathrooms & 3-car garage on a 10,362 sqft lot. Lot is backing to a protected greenbelt for privacy. Lot of storage spaces. Kitchen w. updated cabinets, center island, and stainless steel appliances flowing into a cozy family room with brick fireplace. Living room with marble fireplace and vaulted ceiling; formal dining room. Upstairs, the spacious primary suite includes a spa-inspired bath and walk-in closet. Recent improvements are fresh paint, new floors, new fence, and beautiful updates throughout. House located next to a park, walking to shopping and easy commute to I-90.
Location
State WA
County King
Area 500 - East Side/South Of I-90
Rooms
Basement None
Interior
Interior Features Bath Off Primary, Double Pane/Storm Window, Dining Room, Fireplace, Security System, Skylight(s), Sprinkler System, Vaulted Ceiling(s), Walk-In Closet(s), Walk-In Pantry
Flooring Ceramic Tile, Engineered Hardwood, Vinyl, Carpet
Fireplaces Number 2
Fireplaces Type Gas, Wood Burning
Fireplace true
Appliance Dishwasher(s), Disposal, Dryer(s), Refrigerator(s), Stove(s)/Range(s), Washer(s)
Exterior
Exterior Feature Brick, Stucco
Garage Spaces 3.0
Community Features Park, Trail(s)
Amenities Available Fenced-Partially, Patio, Sprinkler System
View Y/N Yes
View Territorial
Roof Type Shake
Garage Yes
Building
Lot Description Curbs, Open Space, Paved, Sidewalk
Story Two
Builder Name Burnstead
Sewer Sewer Connected
Water Public
Architectural Style Contemporary
New Construction No
Schools
Elementary Schools Sunset Elem
Middle Schools Issaquah Mid
High Schools Issaquah High
School District Issaquah
Others
Senior Community No
Acceptable Financing Cash Out, Conventional, FHA, VA Loan
Listing Terms Cash Out, Conventional, FHA, VA Loan
Read Less Info
Want to know what your home might be worth? Contact us for a FREE valuation!

Our team is ready to help you sell your home for the highest possible price ASAP

"Three Trees" icon indicates a listing provided courtesy of NWMLS.


