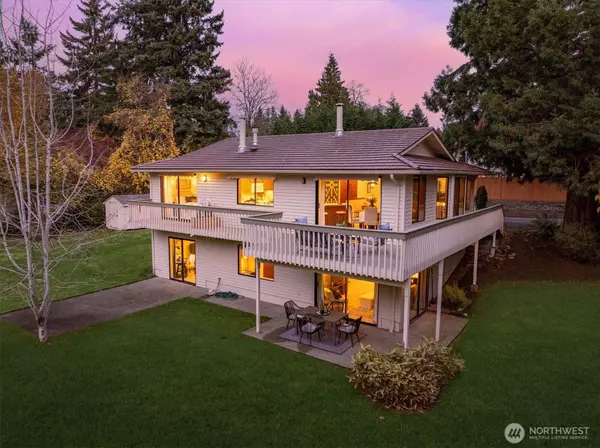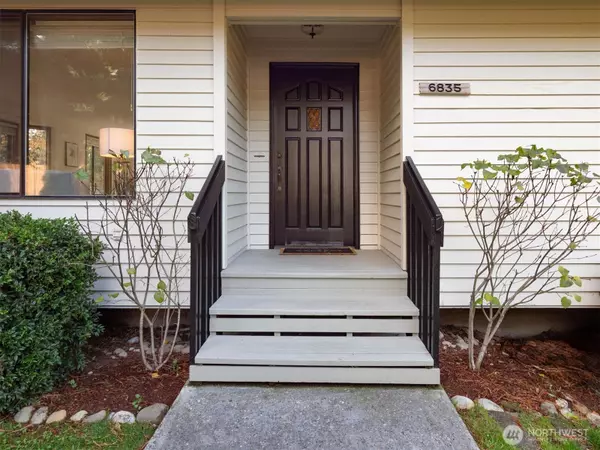
6835 113th PL SE Newcastle, WA 98056
4 Beds
1.75 Baths
2,160 SqFt
Open House
Sat Nov 15, 10:00am - 2:00pm
Sun Nov 16, 10:00am - 2:00pm
UPDATED:
Key Details
Property Type Single Family Home
Sub Type Single Family Residence
Listing Status Active
Purchase Type For Sale
Square Footage 2,160 sqft
Price per Sqft $486
Subdivision Newcastle
MLS Listing ID 2455179
Style 16 - 1 Story w/Bsmnt.
Bedrooms 4
Full Baths 1
Year Built 1985
Annual Tax Amount $7,856
Lot Size 0.485 Acres
Lot Dimensions 163'x132'
Property Sub-Type Single Family Residence
Property Description
Location
State WA
County King
Area 500 - East Side/South Of I-90
Rooms
Main Level Bedrooms 2
Interior
Interior Features Double Pane/Storm Window, Dining Room, Sauna, Walk-In Closet(s), Water Heater
Flooring Ceramic Tile, Carpet
Fireplace false
Appliance Dishwasher(s), Dryer(s), Range, Refrigerator(s), Washer(s)
Exterior
Exterior Feature Wood
Amenities Available Cable TV, Deck, Gas Available, High Speed Internet, Outbuildings, Patio, RV Parking
View Y/N Yes
View Territorial
Roof Type Metal,See Remarks
Building
Lot Description Curbs, Dead End Street, Dirt Road, Secluded, Sidewalk
Story One
Builder Name Terhune Homes
Sewer Sewer Connected
Water Public
Architectural Style Northwest Contemporary
New Construction No
Schools
Elementary Schools Hazelwood Elem
Middle Schools Risdon Middle School
High Schools Hazen Snr High
School District Renton
Others
Senior Community No
Acceptable Financing Cash Out, Conventional, FHA
Listing Terms Cash Out, Conventional, FHA
Virtual Tour https://my.matterport.com/show/?m=qJ2PdYrpTrW&mls=1&play=1&q







