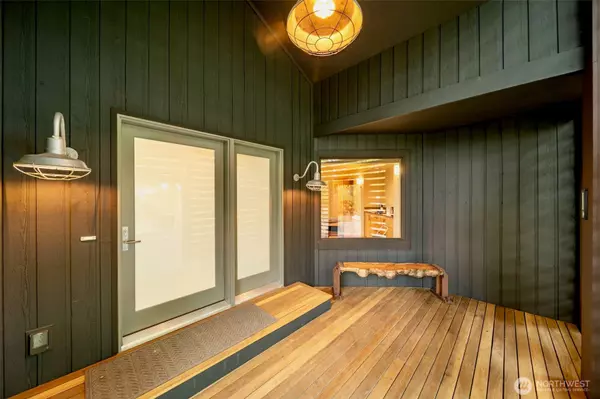
10224 Titus RD Leavenworth, WA 98826
3 Beds
2.5 Baths
3,320 SqFt
Open House
Wed Nov 12, 12:00pm - 2:00pm
UPDATED:
Key Details
Property Type Single Family Home
Sub Type Single Family Residence
Listing Status Active
Purchase Type For Sale
Square Footage 3,320 sqft
Price per Sqft $511
Subdivision Leavenworth
MLS Listing ID 2424941
Style 13 - Tri-Level
Bedrooms 3
Full Baths 2
Half Baths 1
Year Built 1996
Annual Tax Amount $11,490
Lot Size 1.920 Acres
Property Sub-Type Single Family Residence
Property Description
Location
State WA
County Chelan
Area 972 - Leavenworth
Rooms
Basement Daylight, Finished
Interior
Interior Features Bath Off Primary, Built-In Vacuum, Double Pane/Storm Window, Dining Room, Fireplace, Sauna, Vaulted Ceiling(s), Walk-In Closet(s), Walk-In Pantry, Wine/Beverage Refrigerator
Flooring Ceramic Tile, Hardwood, Vinyl, Carpet
Fireplaces Number 1
Fireplaces Type Gas
Fireplace true
Appliance Dishwasher(s), Disposal, Double Oven, Dryer(s), Microwave(s), Refrigerator(s), Stove(s)/Range(s), Washer(s)
Exterior
Exterior Feature Metal/Vinyl, Wood
Garage Spaces 2.0
Amenities Available Cable TV, Deck, High Speed Internet, Irrigation, Patio, Propane, Sprinkler System
View Y/N Yes
View Mountain(s), See Remarks, Territorial
Roof Type Composition
Garage Yes
Building
Lot Description Dead End Street, Paved, Secluded
Story Three Or More
Sewer Septic Tank
Water Community, Private
Architectural Style Northwest Contemporary
New Construction No
Schools
Elementary Schools Alpine Lakes Elementary
Middle Schools Icicle River Mid
High Schools Cascade High
School District Cascade
Others
Senior Community No
Acceptable Financing Conventional
Listing Terms Conventional
Virtual Tour https://www.tourfactory.com/idxr3230707







