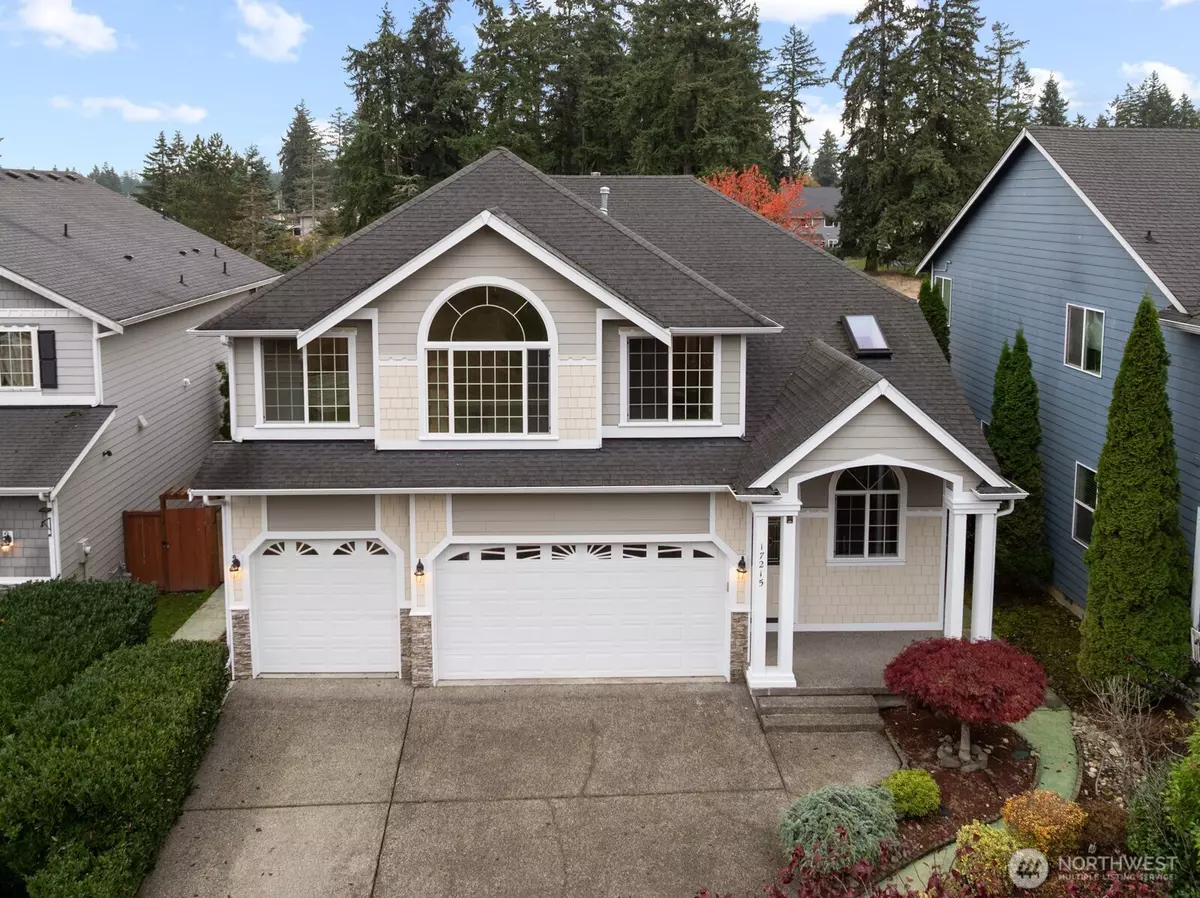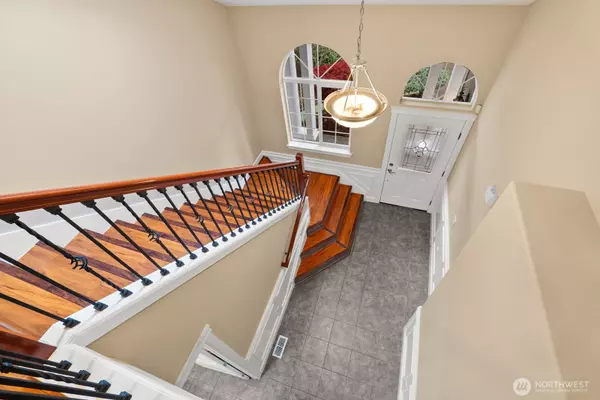
17215 18th AVE E Spanaway, WA 98387
4 Beds
2.5 Baths
2,995 SqFt
Open House
Sun Nov 02, 12:00pm - 3:00pm
UPDATED:
Key Details
Property Type Single Family Home
Sub Type Single Family Residence
Listing Status Active
Purchase Type For Sale
Square Footage 2,995 sqft
Price per Sqft $217
Subdivision Spanaway
MLS Listing ID 2451495
Style 12 - 2 Story
Bedrooms 4
Full Baths 2
Half Baths 1
Year Built 2007
Annual Tax Amount $6,561
Lot Size 7,447 Sqft
Lot Dimensions irregular
Property Sub-Type Single Family Residence
Property Description
Location
State WA
County Pierce
Area 99 - Spanaway
Rooms
Basement None
Interior
Interior Features Bath Off Primary, Ceiling Fan(s), Double Pane/Storm Window, Dining Room, Fireplace, Fireplace (Primary Bedroom), Security System, Skylight(s), Sprinkler System, Vaulted Ceiling(s), Walk-In Closet(s), Water Heater
Flooring Ceramic Tile, Engineered Hardwood, Hardwood, Vinyl, Carpet
Fireplaces Number 2
Fireplaces Type Gas
Fireplace true
Appliance Dishwasher(s), Dryer(s), Refrigerator(s), See Remarks, Stove(s)/Range(s), Washer(s)
Exterior
Exterior Feature Cement Planked, Stone, Wood, Wood Products
Garage Spaces 3.0
Amenities Available Cabana/Gazebo, Deck, Fenced-Fully, Sprinkler System
View Y/N No
Roof Type Shake
Garage Yes
Building
Lot Description Cul-De-Sac, Curbs, Dead End Street, Paved, Sidewalk
Story Two
Builder Name SV Homes
Sewer Sewer Connected
Water Public
Architectural Style Craftsman
New Construction No
Schools
Elementary Schools Evergreen Elem
Middle Schools Cedarcrest Jnr High
High Schools Spanaway Lake High
School District Bethel
Others
Senior Community No
Acceptable Financing Conventional, FHA, VA Loan
Listing Terms Conventional, FHA, VA Loan







