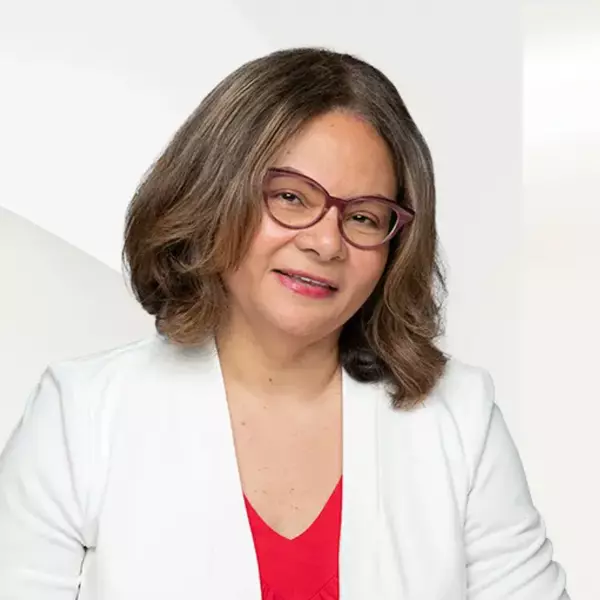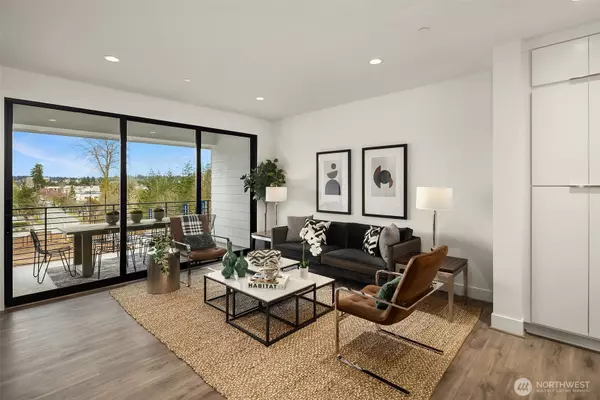
10819 (HS 101) 120TH LN NE #C Kirkland, WA 98033
4 Beds
3 Baths
1,904 SqFt
Open House
Sat Nov 01, 12:00pm - 4:00am
Sun Nov 02, 12:00pm - 4:00pm
Sat Nov 08, 12:00pm - 4:00pm
Sun Nov 09, 12:00pm - 4:00pm
UPDATED:
Key Details
Property Type Condo
Sub Type Condominium
Listing Status Active
Purchase Type For Sale
Square Footage 1,904 sqft
Price per Sqft $679
Subdivision Kirkland
MLS Listing ID 2451480
Style 32 - Townhouse
Bedrooms 4
Full Baths 1
Half Baths 1
Construction Status Completed
HOA Fees $293/mo
Year Built 2025
Property Sub-Type Condominium
Property Description
Location
State WA
County King
Area 560 - Kirkland/Bridle Trails
Interior
Interior Features Alarm System, Cooking-Gas, Dryer-Electric, Fireplace, Ice Maker, Insulated Windows, Primary Bathroom, Sprinkler System, Walk-In Closet(s), Washer, Water Heater
Flooring Ceramic Tile, See Remarks, Vinyl Plank, Carpet
Fireplaces Number 1
Fireplaces Type Gas
Fireplace true
Appliance Dishwasher(s), Disposal, Dryer(s), Microwave(s), Refrigerator(s), Stove(s)/Range(s), Washer(s)
Exterior
Exterior Feature Cement Planked, Wood, Wood Products
Garage Spaces 2.0
Community Features Athletic Court, Fire Sprinklers, Garden Space, Playground, See Remarks, Trail(s)
View Y/N No
Roof Type Composition
Garage Yes
Building
Lot Description Curbs, Dead End Street, Paved, Sidewalk
Dwelling Type Attached
Story Multi/Split
Architectural Style Contemporary
New Construction Yes
Construction Status Completed
Schools
Elementary Schools Bell Elem
Middle Schools Finn Hill Middle
High Schools Juanita High
School District Lake Washington
Others
HOA Fee Include Snow Removal
Senior Community No
Acceptable Financing Cash Out, Conventional
Listing Terms Cash Out, Conventional
Virtual Tour https://www.insidemaps.com/app/walkthrough-v2/?projectId=kLQnZAk1nm&env=production &unbranded=true







