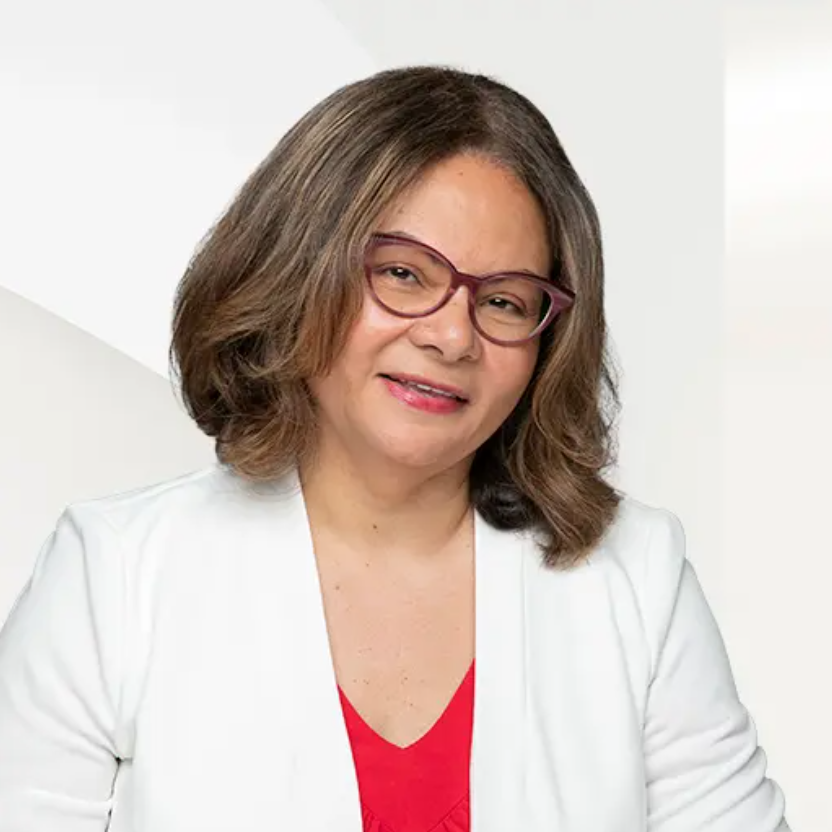
10406 115th PL NE Kirkland, WA 98033
4 Beds
2.5 Baths
2,250 SqFt
Open House
Fri Oct 17, 12:00pm - 3:00pm
Sat Oct 18, 11:00am - 2:00pm
Sun Oct 19, 1:00pm - 4:00am
UPDATED:
Key Details
Property Type Single Family Home
Sub Type Single Family Residence
Listing Status Active
Purchase Type For Sale
Square Footage 2,250 sqft
Price per Sqft $932
Subdivision Highlands
MLS Listing ID 2445643
Style 12 - 2 Story
Bedrooms 4
Full Baths 1
Year Built 1979
Annual Tax Amount $11,806
Lot Size 9,544 Sqft
Property Sub-Type Single Family Residence
Property Description
Location
State WA
County King
Area 560 - Kirkland/Bridle Trails
Rooms
Basement None
Main Level Bedrooms 1
Interior
Interior Features Bath Off Primary, Double Pane/Storm Window, Fireplace, Fireplace (Primary Bedroom), French Doors, Skylight(s), Walk-In Closet(s), Water Heater
Flooring Ceramic Tile, Engineered Hardwood, Vinyl Plank
Fireplaces Number 2
Fireplaces Type Electric
Fireplace true
Appliance Dishwasher(s), Microwave(s), Refrigerator(s), Stove(s)/Range(s)
Exterior
Exterior Feature Wood, Wood Products
Garage Spaces 2.0
Amenities Available Deck, Fenced-Fully, Fenced-Partially, Gas Available
View Y/N Yes
View See Remarks, Territorial
Roof Type Composition
Garage Yes
Building
Lot Description Corner Lot, Cul-De-Sac, Dead End Street, Paved, Sidewalk
Story Two
Sewer Sewer Connected
Water Public
Architectural Style Northwest Contemporary
New Construction No
Schools
Elementary Schools Buyer To Verify
Middle Schools Buyer To Verify
High Schools Buyer To Verify
School District Lake Washington
Others
Senior Community No
Acceptable Financing Cash Out, Conventional, FHA, VA Loan
Listing Terms Cash Out, Conventional, FHA, VA Loan
Virtual Tour https://iframe.videodelivery.net/ecf2de25291e7c7a6e4a9b4f2637d639







