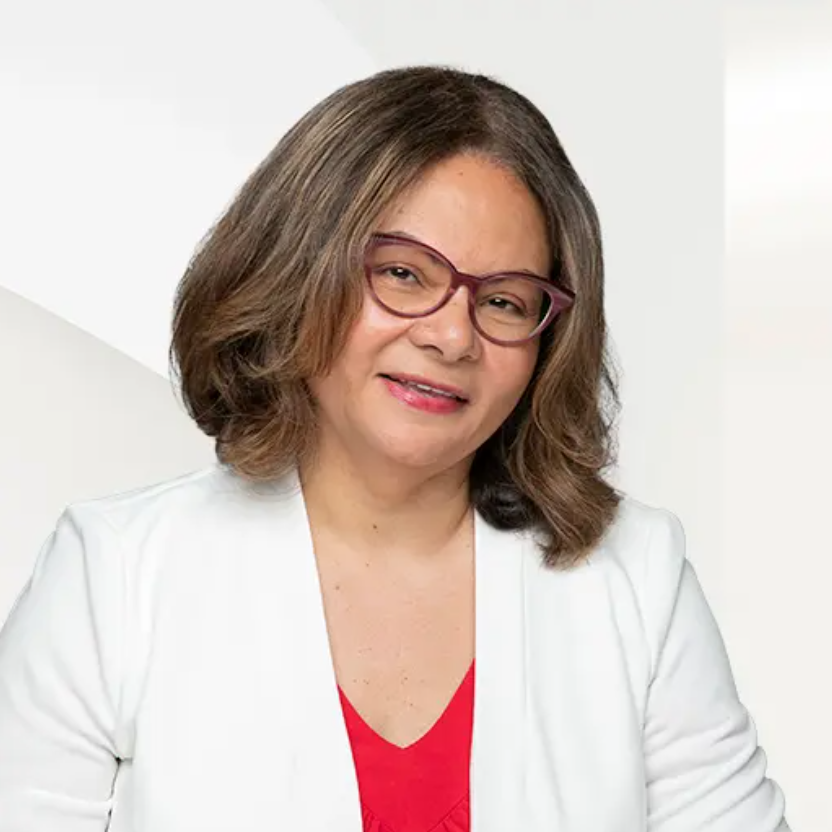
8101 48th AVE SW Lakewood, WA 98499
4 Beds
2.5 Baths
2,621 SqFt
Open House
Fri Sep 19, 3:00pm - 5:00pm
Sat Sep 20, 11:00am - 1:00pm
Sun Sep 21, 11:00am - 2:00pm
UPDATED:
Key Details
Property Type Single Family Home
Sub Type Single Family Residence
Listing Status Active
Purchase Type For Sale
Square Footage 2,621 sqft
Price per Sqft $301
Subdivision Creekside
MLS Listing ID 2433861
Style 12 - 2 Story
Bedrooms 4
Full Baths 2
Half Baths 1
HOA Fees $425/ann
Year Built 1999
Annual Tax Amount $6,723
Lot Size 7,370 Sqft
Property Sub-Type Single Family Residence
Property Description
Location
State WA
County Pierce
Area 37 - Lakewood
Rooms
Basement None
Main Level Bedrooms 1
Interior
Interior Features Bath Off Primary, Ceiling Fan(s), Double Pane/Storm Window, Dining Room, Fireplace, Security System, Vaulted Ceiling(s), Walk-In Closet(s), Walk-In Pantry, Water Heater, Wired for Generator
Flooring Ceramic Tile, Vinyl Plank, Carpet
Fireplaces Number 1
Fireplaces Type Gas
Fireplace true
Appliance Dishwasher(s), Disposal, Double Oven, Dryer(s), Microwave(s), Refrigerator(s), Stove(s)/Range(s), Washer(s)
Exterior
Exterior Feature Cement Planked, Wood, Wood Products
Garage Spaces 3.0
Community Features Athletic Court, CCRs, Gated, Playground
Amenities Available Cabana/Gazebo, Cable TV, Deck, Fenced-Fully, Gas Available, High Speed Internet, Patio, Sprinkler System
View Y/N Yes
View Mountain(s), Partial, See Remarks
Roof Type Composition
Garage Yes
Building
Lot Description Curbs, Dead End Street, Paved, Sidewalk
Story Two
Sewer Sewer Connected
Water Public
Architectural Style Northwest Contemporary
New Construction No
Schools
Elementary Schools Dower Elem
Middle Schools Lochburn Mid
High Schools Clover Park High
School District Clover Park
Others
Senior Community No
Acceptable Financing Cash Out, Conventional, FHA, VA Loan
Listing Terms Cash Out, Conventional, FHA, VA Loan
Virtual Tour https://vimeo.com/1119485918?share=copy







