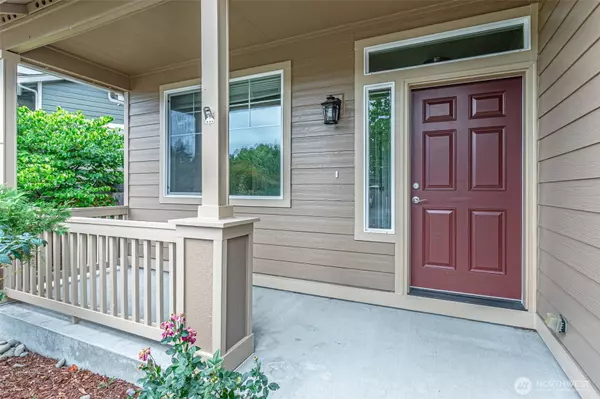1433 SE Bedstone DR NW Olympia, WA 98513
4 Beds
2.5 Baths
2,269 SqFt
UPDATED:
Key Details
Property Type Single Family Home
Sub Type Single Family Residence
Listing Status Active
Purchase Type For Sale
Square Footage 2,269 sqft
Price per Sqft $233
Subdivision Hawks Prairie
MLS Listing ID 2427449
Style 12 - 2 Story
Bedrooms 4
Full Baths 2
Half Baths 1
HOA Fees $398/mo
Year Built 2011
Annual Tax Amount $5,285
Lot Size 5,932 Sqft
Lot Dimensions 41x116 64x109
Property Sub-Type Single Family Residence
Property Description
Location
State WA
County Thurston
Area 451 - Hawks Prairie
Rooms
Basement None
Interior
Interior Features Bath Off Primary, Ceiling Fan(s), Dining Room, Water Heater
Flooring Hardwood, Vinyl, Carpet
Fireplaces Type Gas
Fireplace false
Appliance Dishwasher(s), Disposal, Microwave(s), Refrigerator(s), Stove(s)/Range(s)
Exterior
Exterior Feature Cement Planked, Wood Products
Garage Spaces 2.0
Community Features Club House
Amenities Available Cable TV, Fenced-Fully
View Y/N No
Roof Type Composition
Garage Yes
Building
Lot Description Paved, Sidewalk
Story Two
Sewer Sewer Connected
Water Public
Architectural Style Contemporary
New Construction No
Schools
Elementary Schools Evergreen Forest Ele
Middle Schools Nisqually Mid
High Schools River Ridge High
School District North Thurston
Others
Senior Community No
Acceptable Financing Cash Out, Conventional, FHA
Listing Terms Cash Out, Conventional, FHA
Virtual Tour https://my.matterport.com/show/?m=mbB7H1oAECm






